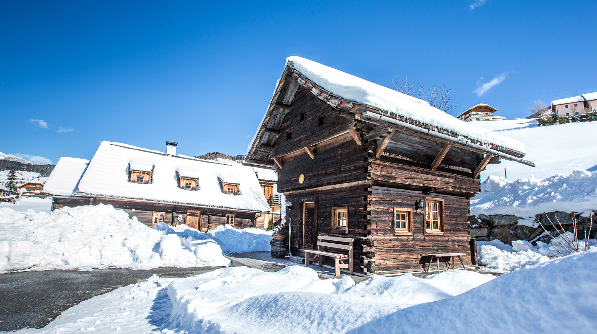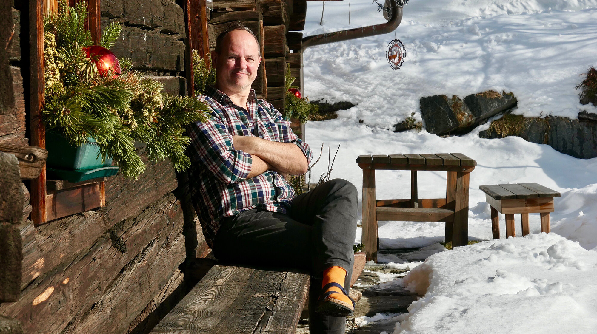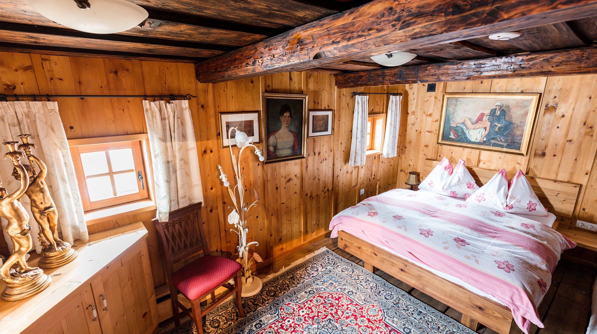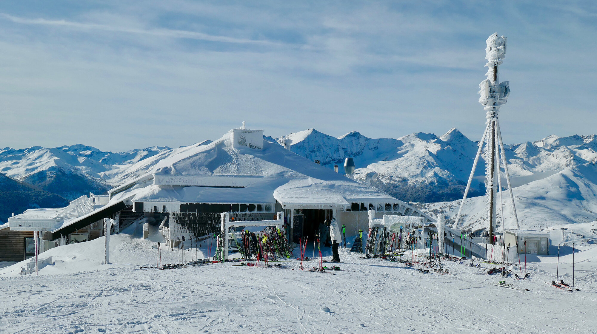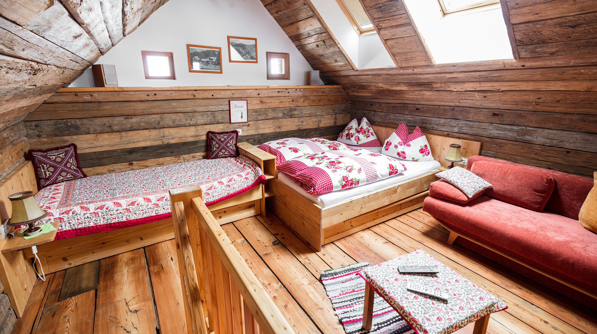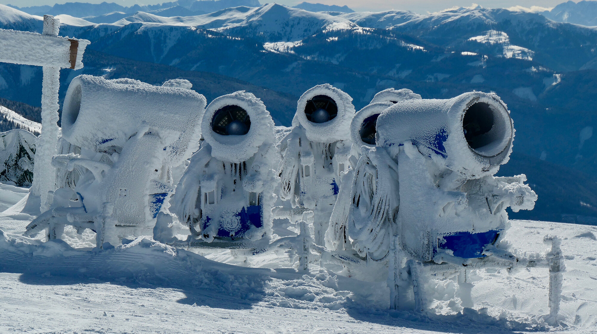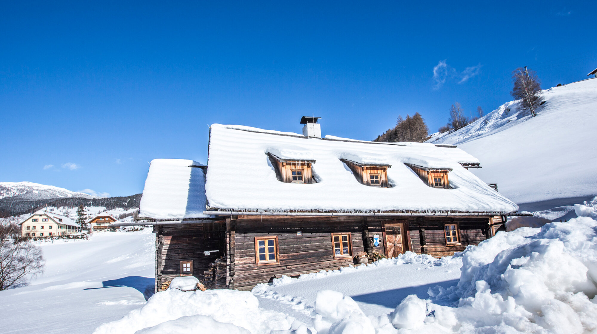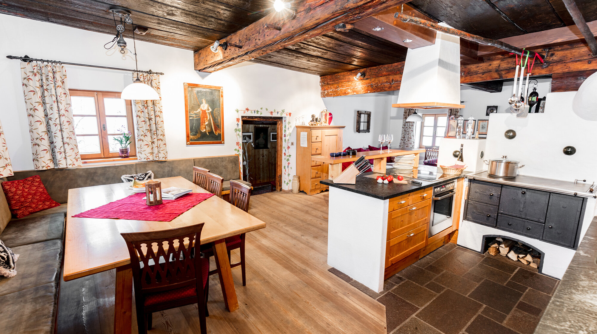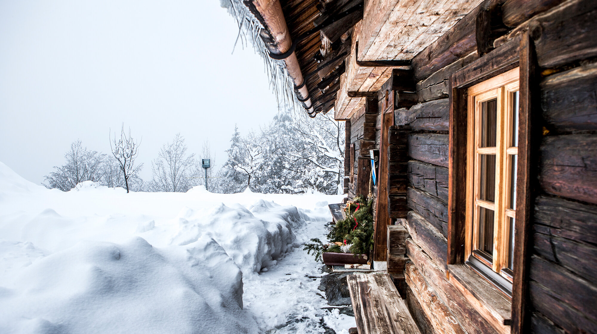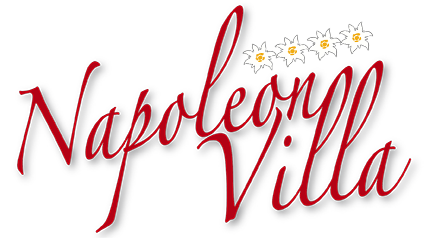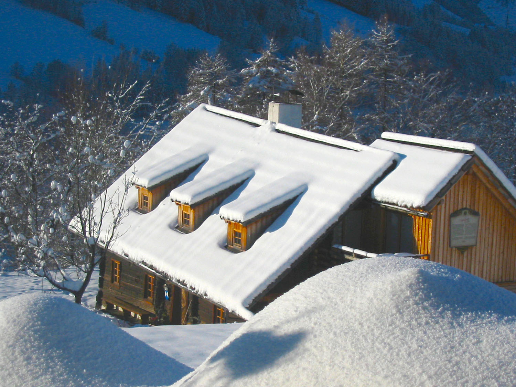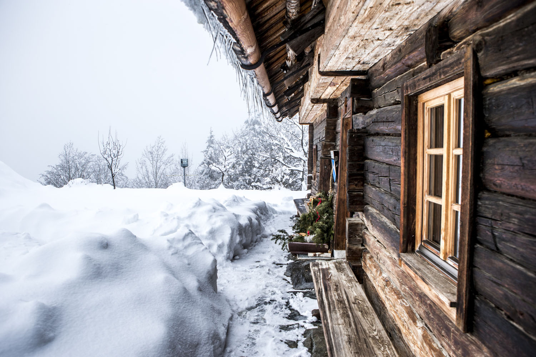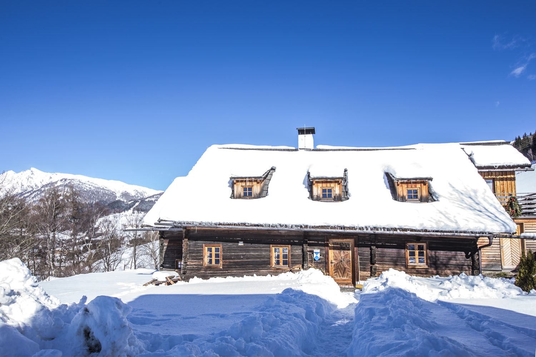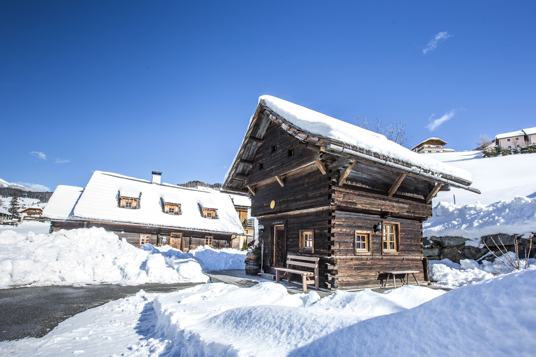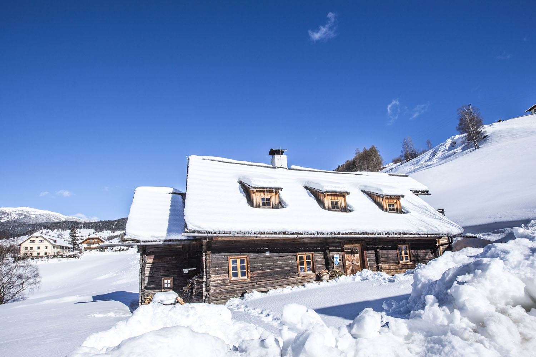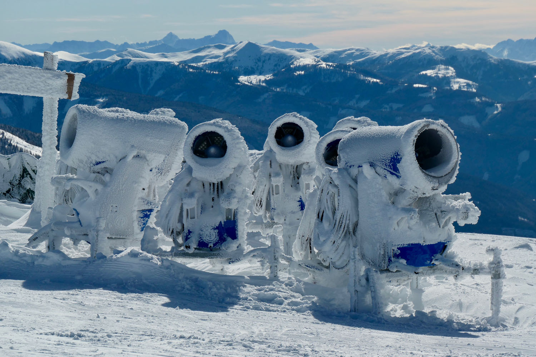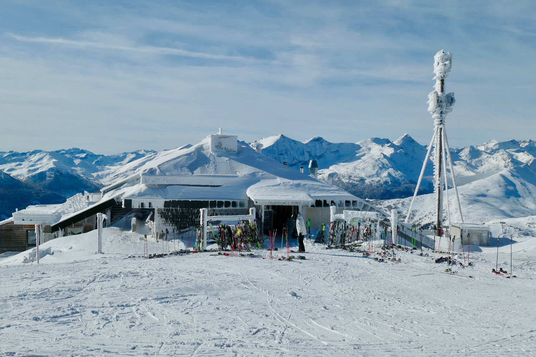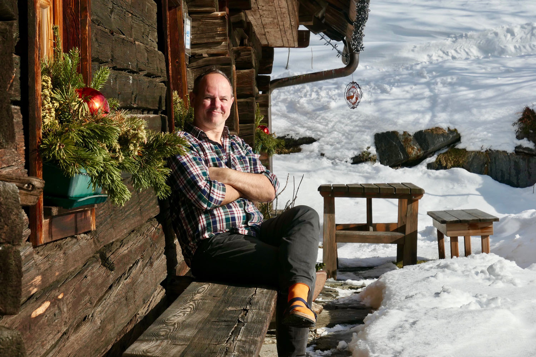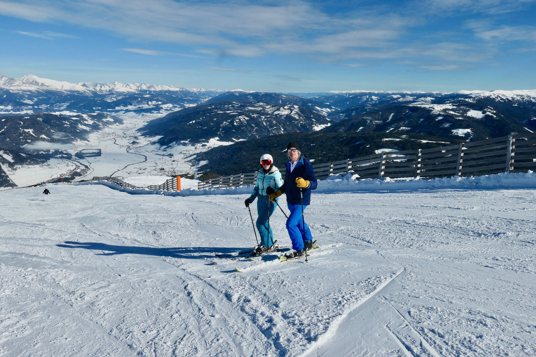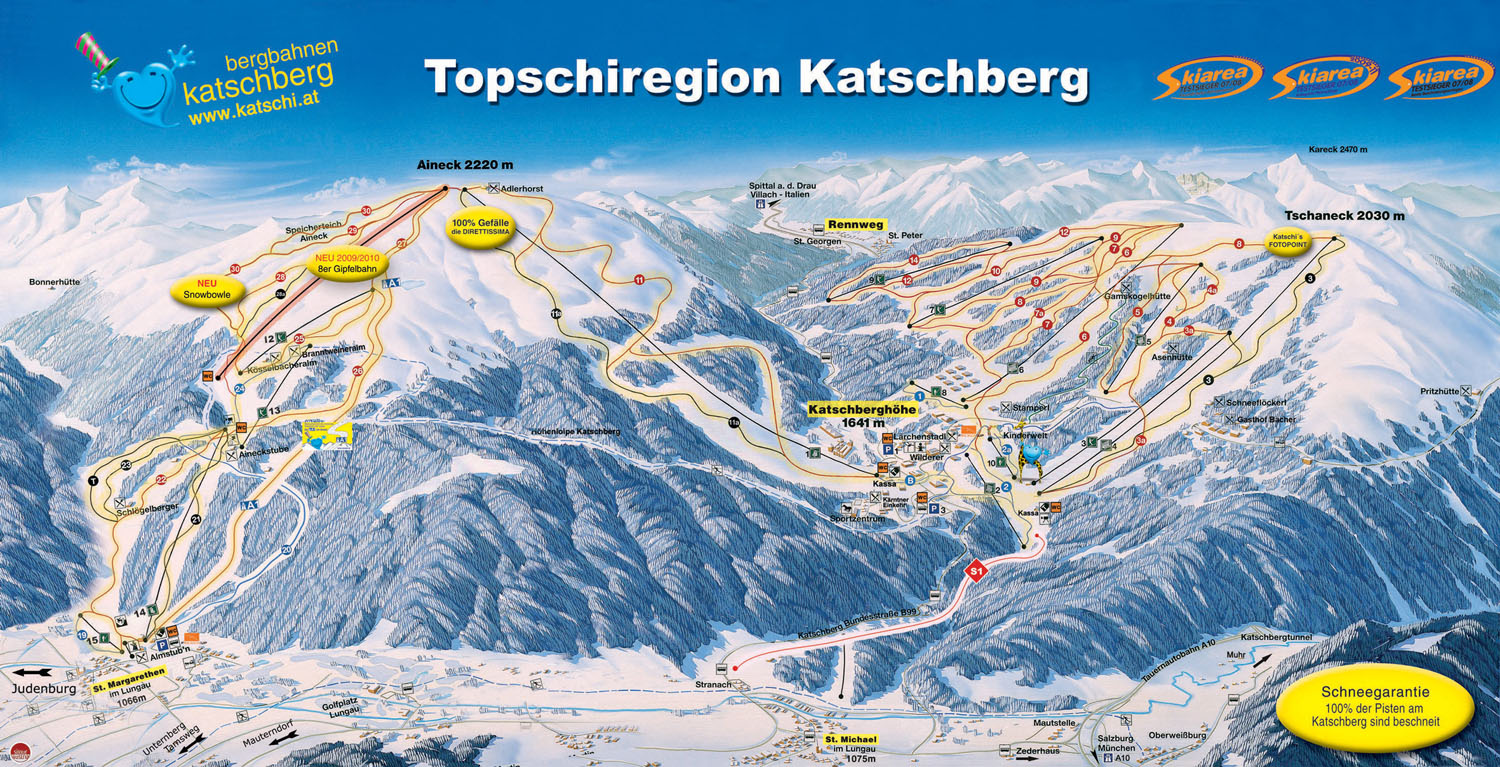Amenities
- Timber frame construction with stone base and brick fireplace
- Underfloor heating beneath stone and wooden floors
- Central heating (geothermal) in rooms with larch wood floors
- Tiled stove on the ground floor, sauna on the upper floor, wellness area in the basement
- 3 bathrooms and 4 toilets
- 5 bedrooms, each with 2 beds
- 1 gallery with sofa bed and three single beds
- 1 attic room (with 2 additional sleeping places)
- 1 living room with satellite TV and stereo system
- Wireless Internet on the ground floor, wired Internet (with iMac) on the upper floor
- Washing machine and dryer (for private laundry) in the basement
- Utility room (former carport)
Upper floor for 4 to 10 people
(approx. 100 m²) Bridal room (formerly the grain chamber), panorama room (formerly the hay chamber), each with 2 beds, spacious attic room (40 m2) used as a relaxation room with gallery and loft for additional sleeping arrangements, shower/WC, sauna, balcony, stereo system.
Ground floor for 4 to 6 people
(approx. 100 m²) Bedroom, children’s room, creative room (formerly the smallholders’ room), each with 2 beds, bathroom/shower and WC plus 1 separate WC, large cloakroom in the porch, spacious living room (formerly the smoke room, 42 m2) with library and satellite TV, fully equipped kitchen (dishwasher, microwave, electric stove, refrigerator and freezer, dishes, etc.), wireless Internet. Main entrance from the south side as well as a separate entrance via the utility room on the mountain side.
Basement – Waterloo
(approx. 50 m²) Wellness area “Waterloo” with steam sauna, experience shower, stone washbasin, WC, two Ovodariums (relaxation areas, Tepidarium), as well as a separate laundry room (washing machine, dryer, iron), basement foyer for beverage storage.
